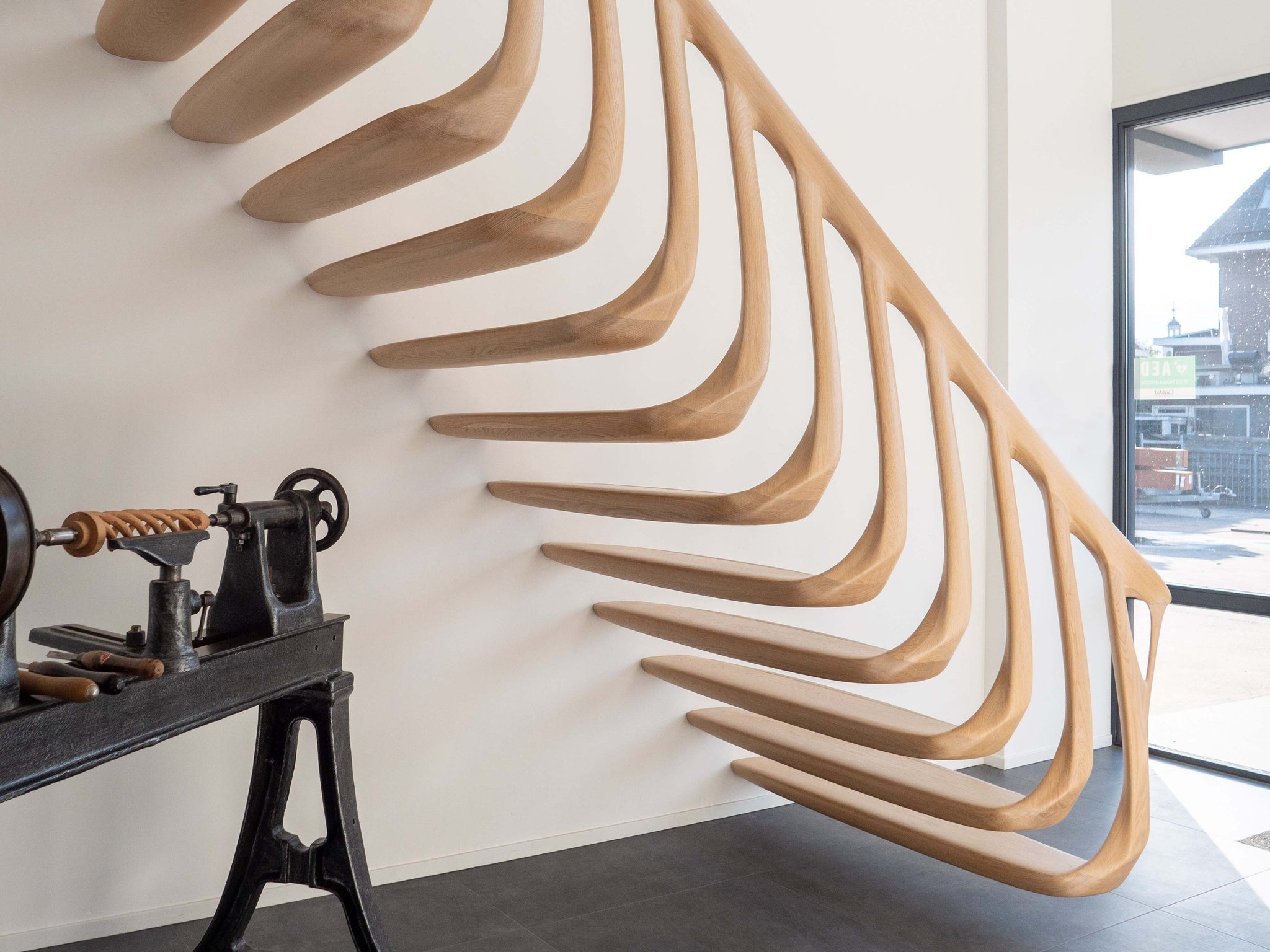
Parametric staircase
This bespoke timber staircase stands at the entrance of 3D-milling expert Doornekamp Woodspecials in Waddinxveen. Parametric tools proved ideal for designing its organic form. For this project, we developed a Grasshopper script to generate the steps and balusters, transforming their shapes from top to bottom. Rhino’s SubD functionalities enabled the creation of a polysurface tailored to this unique design. The staircase exemplifies the synergy between parametric design and digital fabrication. Spline modeling with SubD aligned perfectly with the capabilities of the 5-axis milling machine. Supported by a steel frame within its wooden envelope, the staircase maintains remarkable stiffness and remains vibration-free despite its slender profile.
Project name Parametric staircase
Project by Studio RAP Rotterdam
Partners Doornekamp Woodspecials
Scope Design + 3D modeling
Parametric tools Rhino Grasshopper and Rhino SubD
Fabrication CNC milling with 5-axis milling machine
Date January 2021
Location Waddinxveen The Netherlands






